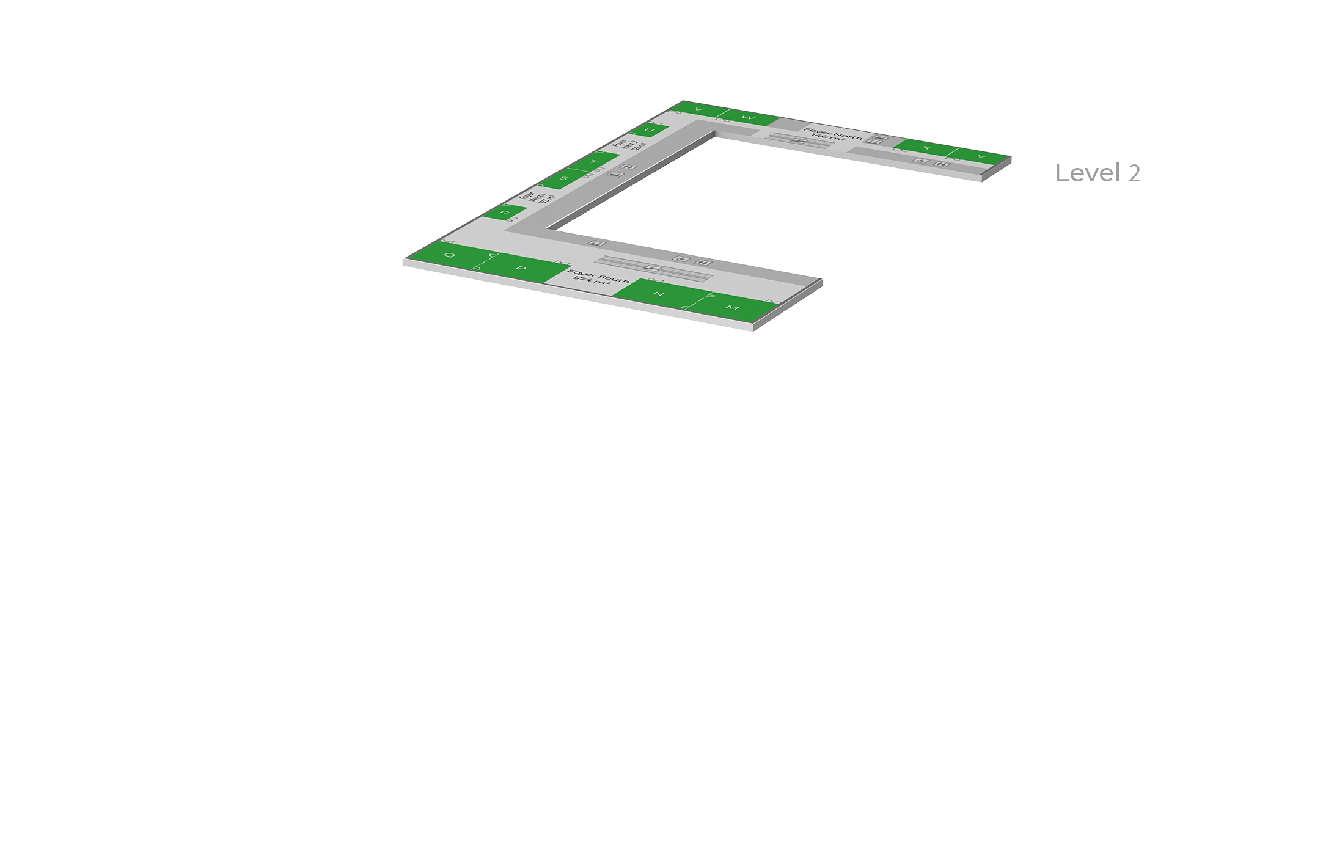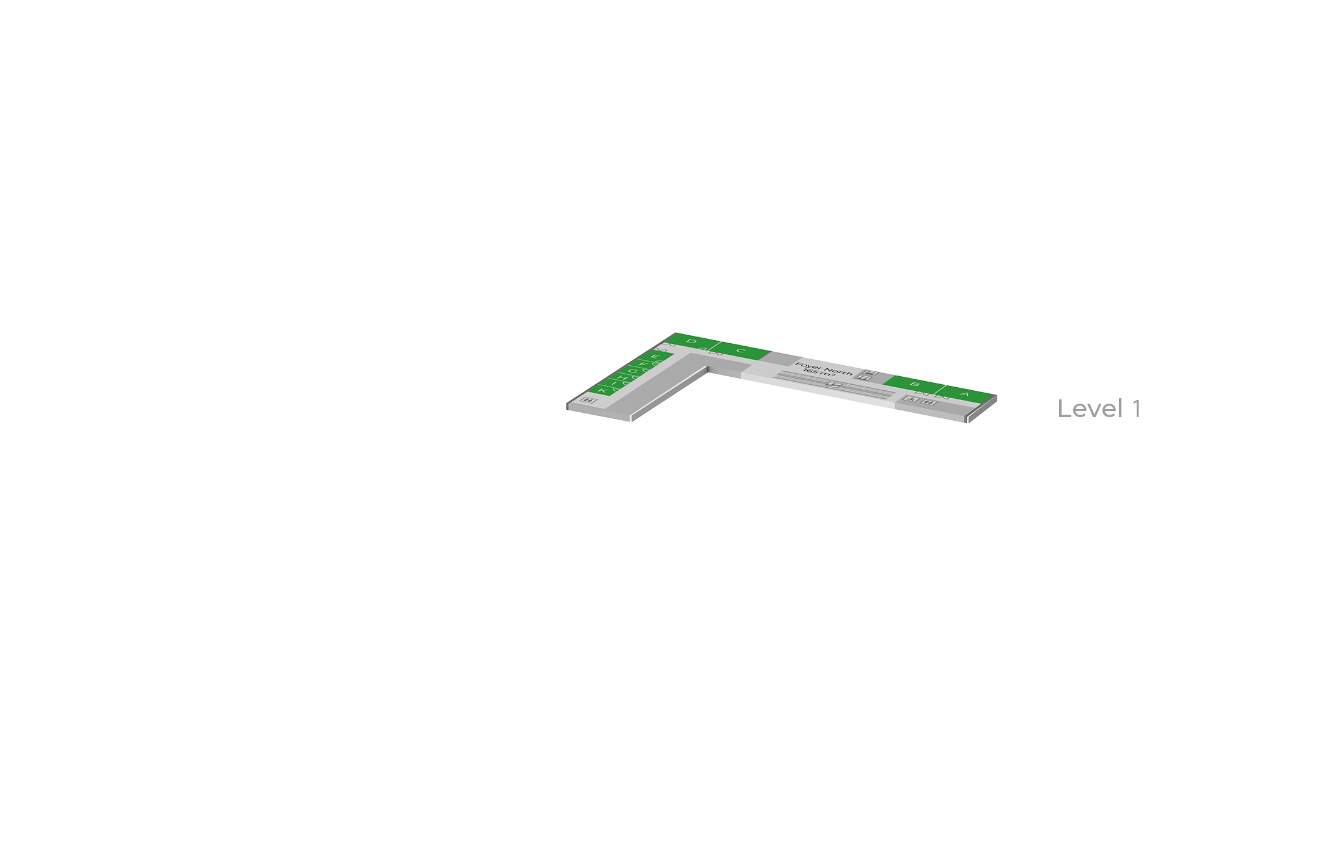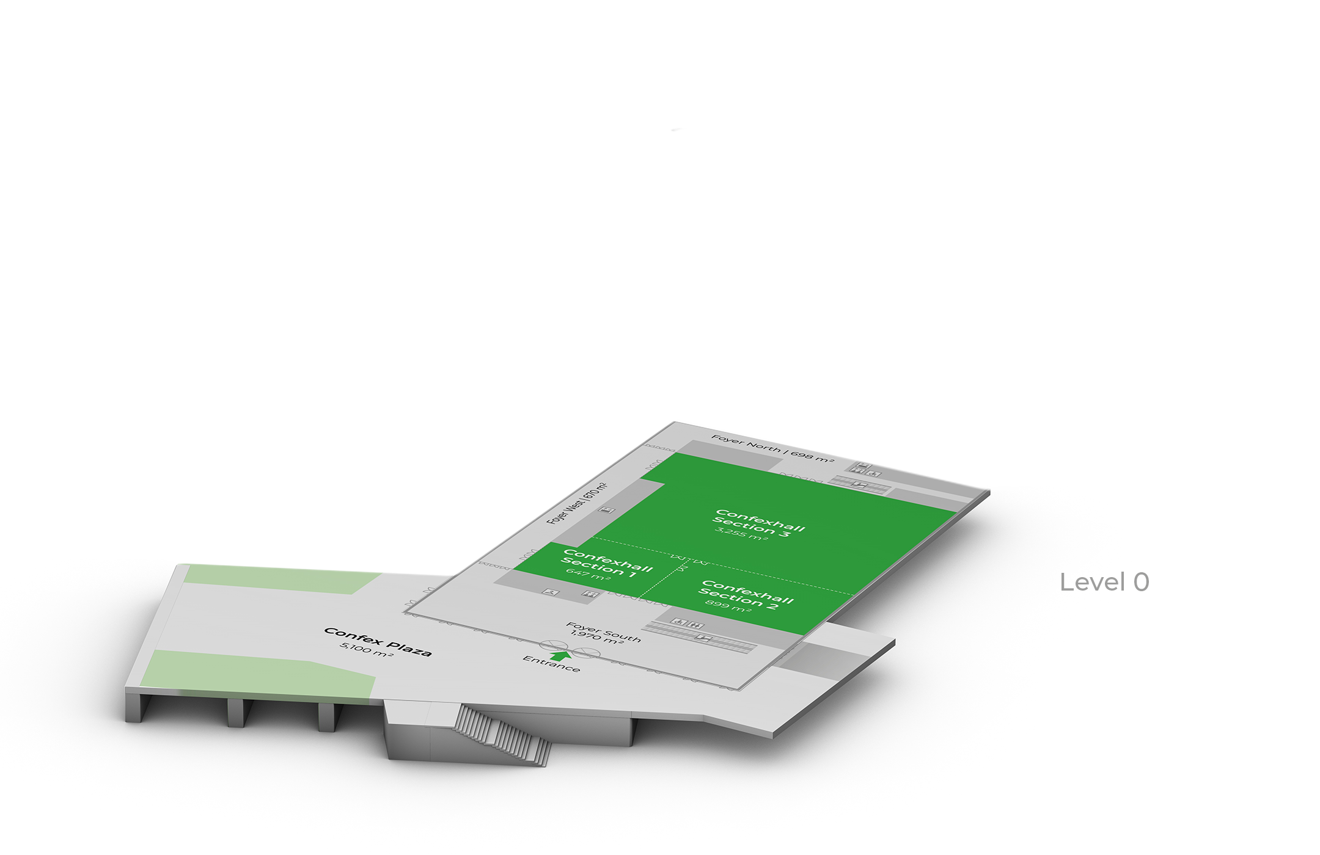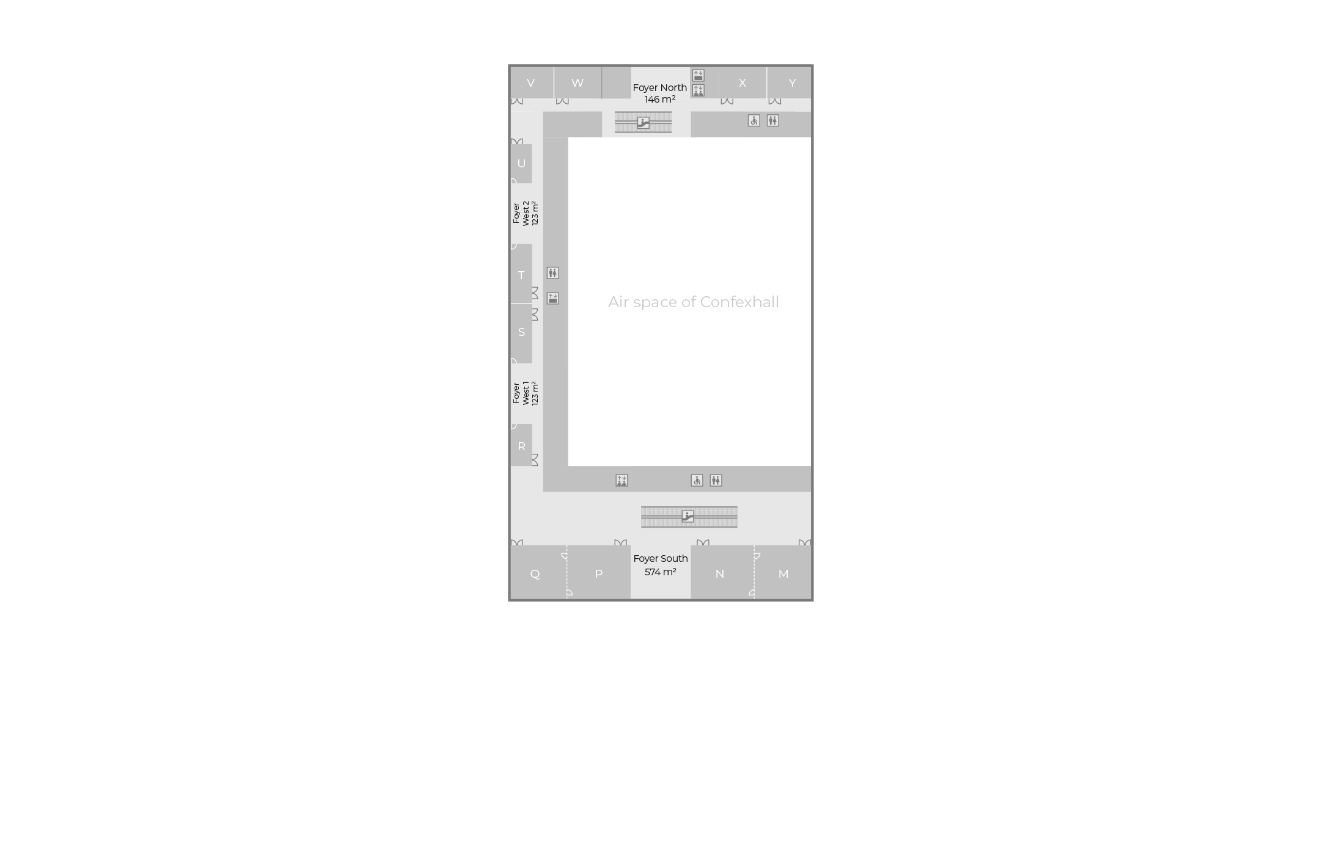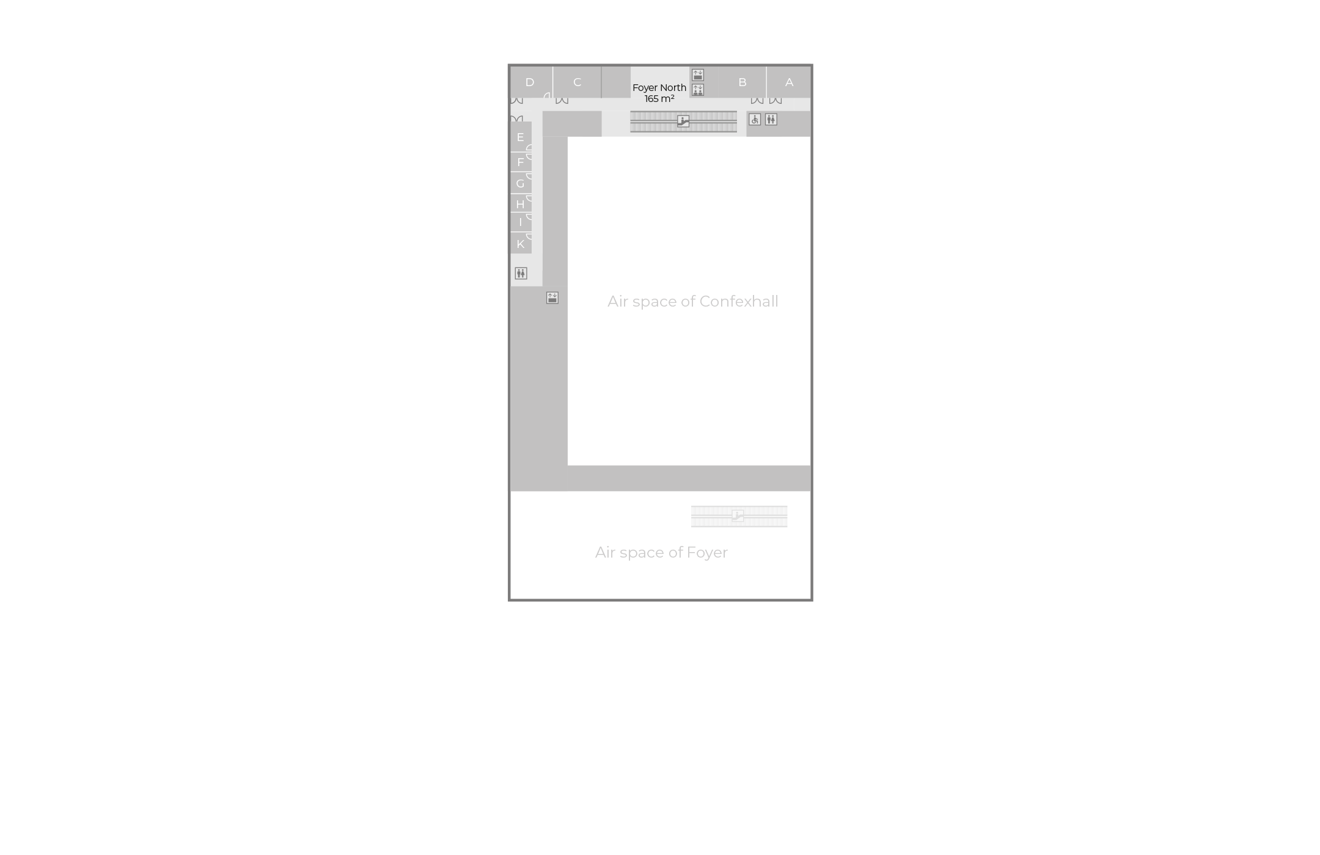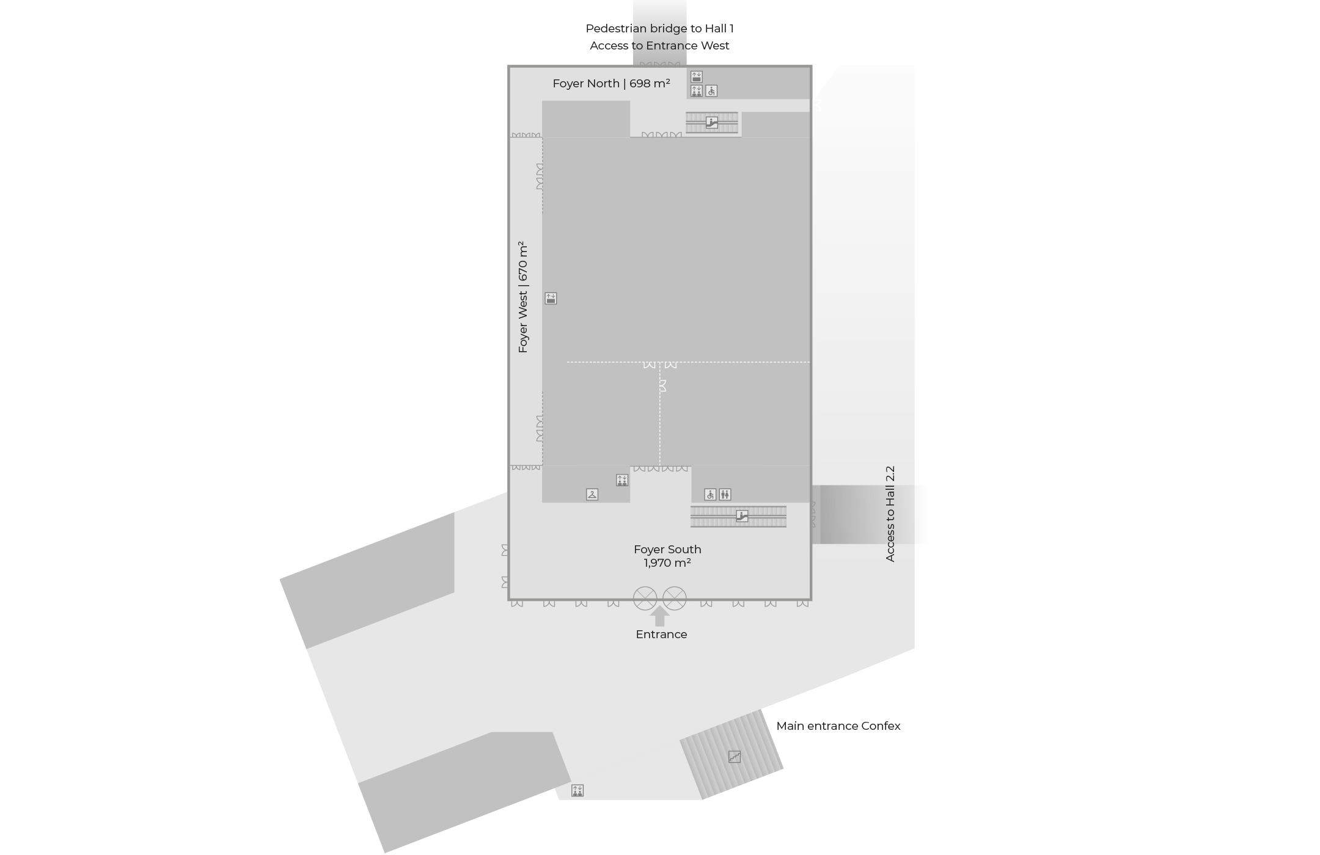
The new Conference and Exhibition Centre in Cologne - embedded in one of the most attractive city-centre trade fair grounds in the world.
NEW SINCE JUNE 2024
25
4,300
yes
Flexibly separable rooms, connection to exhibition halls, open-air plaza, direct ICE connection, DGNB Platinum certified (targeted)
Congresses, general assemblies, corporate events, trade fairs, political conventions
Our spaces
| Area: | Theatre: | Classroom: | Banquet round tables: | Banquet long tables: | Square: | |
|---|---|---|---|---|---|---|
| Confex PlazaDetails | 5,100 m2 | - | - | - | - | - |
| ConfexhallDetails | 4,812 m2 | 4,423 | 2,272 | 3,290 | - | - |
| Confexhall | Foyer SüdDetails | 1,970 m2 | - | - | - | - | - |
| Confexhall | Foyer WestDetails | 670 m2 | - | - | - | - | - |
| Confexhall | Foyer NordDetails | 698 m2 | - | - | - | - | - |
| Confexhall section 1Details | 647 m2 | 548 | 256 | 430 | - | - |
| Confexhall section 2Details | 899 m2 | 840 | 388 | 560 | - | - |
| Confexhall section 1+2Details | 1,546 m2 | 1,371 | 660 | 970 | - | - |
| Confexhall section 3Details | 3,255 m2 | 3,020 | 1,534 | 2,170 | - | - |
| Level 1 | Room ADetails | 94 m2 | 94 | 50 | 70 | - | - |
| Level 1 | Room BDetails | 96 m2 | 100 | 50 | 70 | - | - |
| Level 1 | Room CDetails | 96 m2 | 99 | 50 | 70 | - | - |
| Level 1 | Room DDetails | 95 m2 | 99 | 50 | 70 | - | - |
| Level 1 | Room EDetails | 44 m2 | - | - | 30 | - | - |
| Level 1 | Room FDetails | 27 m2 | - | - | - | - | - |
| Level 1 | Room GDetails | 31 m2 | - | - | - | - | - |
| Level 1 | Room HDetails | 27 m2 | - | - | - | - | - |
| Level 1 | Room IDetails | 27 m2 | - | - | - | - | - |
| Level 1 | Room KDetails | 31 m2 | - | - | - | - | - |
| Level 2 | Room MDetails | 202 m2 | 210 | 96 | 120Seating plan | - | - |
| Level 2 | Room NDetails | 202 m2 | 207Seating plan | 96 | 120Seating plan | - | - |
| Level 2 | Room M+NDetails | 404 m2 | 460 | 224 | 270 | - | - |
| Level 2 | Room PDetails | 201 m2 | 217Seating plan | 96Seating plan | 120Seating plan | - | - |
| Level 2 | Room QDetails | 201 m2 | 210 | 96 | 120Seating plan | - | - |
| Level 2 | Room P+QDetails | 402 m2 | 460 | 224 | 270 | - | - |
| Level 2 | Room RDetails | 60 m2 | 56 | 24 | 40 | - | - |
| Level 2 | Room SDetails | 86 m2 | 90 | 42 | 60Seating plan | - | - |
| Level 2 | Room TDetails | 86 m2 | 90 | 42 | 60Seating plan | - | - |
| Level 2 | Room UDetails | 56 m2 | 55 | 24 | 40 | - | - |
| Level 2 | Room VDetails | 95 m2 | 98 | 50 | 70 | - | - |
| Level 2 | Room WDetails | 96 m2 | 98 | 50 | 70 | - | - |
| Level 2 | Room XDetails | 96 m2 | 100 | 50 | 70 | - | - |
| Level 2 | Room YDetails | 94 m2 | 100 | 50 | 70Seating plan | - | - |
| Level 2 | Foyer SüdDetails | 574 m2 | - | - | - | - | - |
| Level 2 | Foyer West 1Details | 123 m2 | - | - | - | - | - |
| Level 2 | Foyer West 2Details | 123 m2 | - | - | - | - | - |
| Level 2 | Foyer NordDetails | 146 m2 | - | - | - | - | - |
Food service
Whether it is a seminar, a conference or a general shareholders’ meeting. Whether it is a trade fair or a unique event in which you create a genuine experience: We work with our catering partners to look after the physical well-being of your guests and visitors – offering delights in all variations, from tiny helpings of finger foods to expansive buffets.
Our partner in the Confex:
Koelncongress Gastronomie GmbH
Phone: +49 151 19 79 15 65
sales.confex@koelncongress-gastro.de
www.koelncongress-gastronomie.de
Event requests
Are you an event planner looking to book your event at one of our locations? Or are you an exhibitor at one of Koelnmesse’s trade fair events in search of suitable premises to complement your stand during the trade fair?
From brainstorming and developing a powerful experience concept to all organisational issues, our sales team is available at sales@koelncongress.de to help you make sure your event receives the attention it deserves.
Or submit your non-binding event request here.
Your contacts
Location
The Confex is embedded in the southwest section of the Koelnmesse grounds and is located right next to the ICE train station Köln Messe / Deutz.
Confex
Barmer Straße 20
D-50679 Cologne
Arrival
The Confex is directly connected to international airports and transportation hubs via the ICE train station “Köln Messe / Deutz”:
- Brussels: approx. 2 hours (Eurostar)
- Paris: approx. 3 hours (Eurostar)
- London: approx. 4 hours (Eurostar / ICE)
From the central station / cathedral:
Railway lines S6, S11, S12 or S13 (towards Köln-Nippes, Neuss or Worringen) to the “Köln Messe / Deutz” station.
From there it is about a 2-minute walk to the Confex.
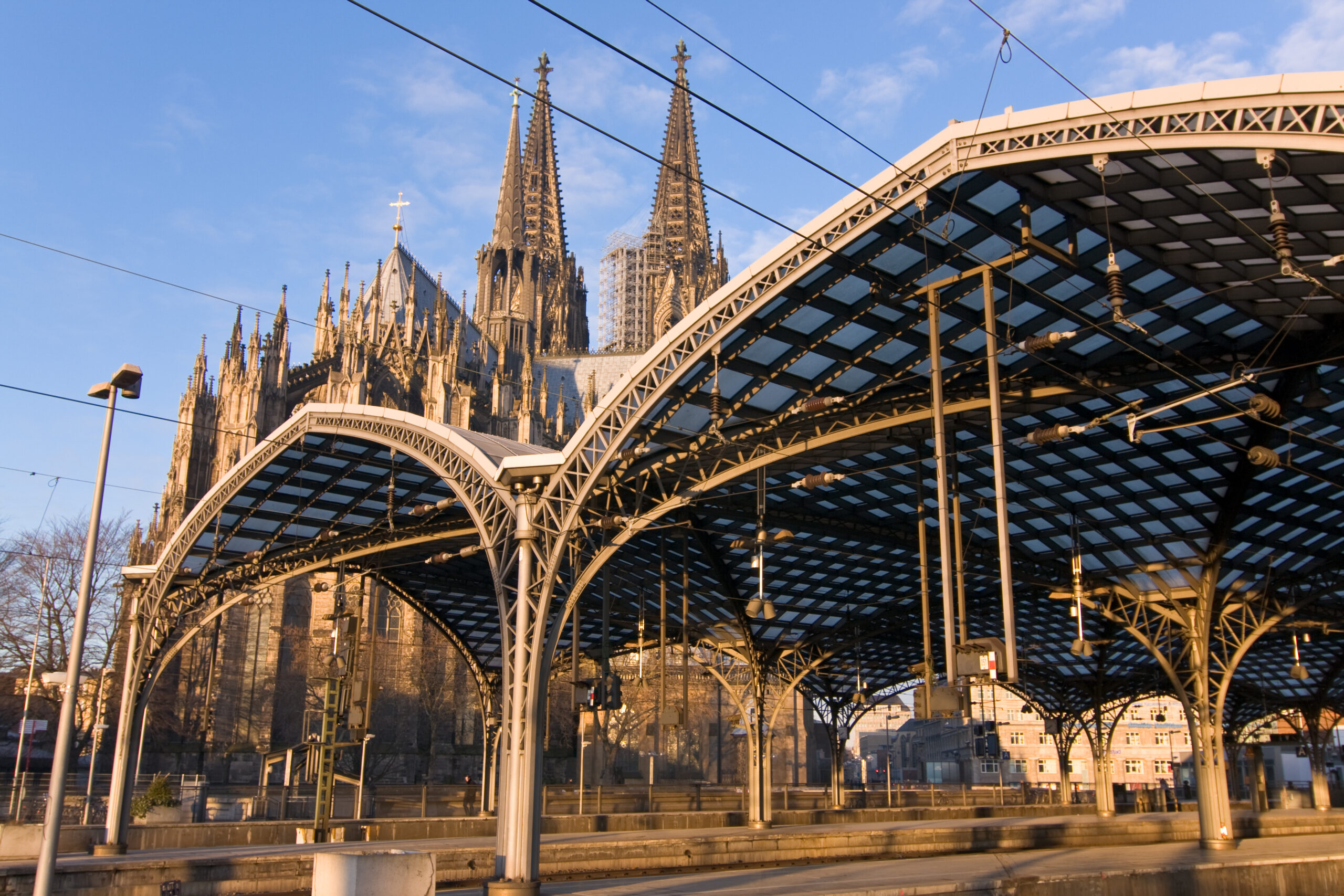
Three international airports in the region can be reached directly via the ICE train station “Köln Messe / Deutz”:
- Frankfurt / Main Airport: 60 minutes drive
- Düsseldorf Airport: 30 minutes drive
- Cologne / Bonn Airport: 15 minutes drive
From Cologne / Bonn Airport:
Railway line S19 (towards Düren) to the “Köln Messe / Deutz” station.
From there it is about a 2-minute walk to the Confex.
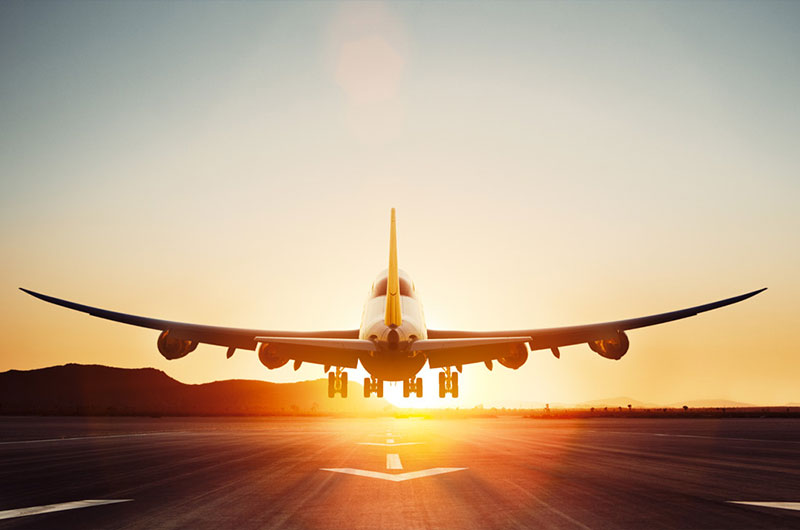
The Confex can be reached quickly and directly by car via various highways. Within walking distance of Confex, six parking decks on the roofs of the adjacent exhibition halls and the new Koelnmesse parking garage offer more than 15,000 parking spaces.
For every event at Confex, we develop a parking and logistics concept that is individually tailored to the requirements of the event.
Tip: Use the NUNAV navigation app, which uses artificial intelligence to guide you to your parking space with as little congestion as possible.
The NUNAV navigation app is available free of charge for Android and iOS.
Find out more
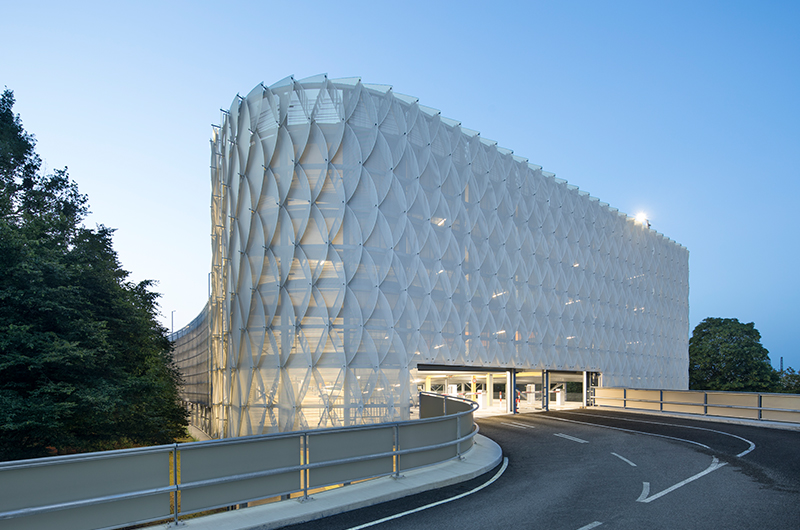
History
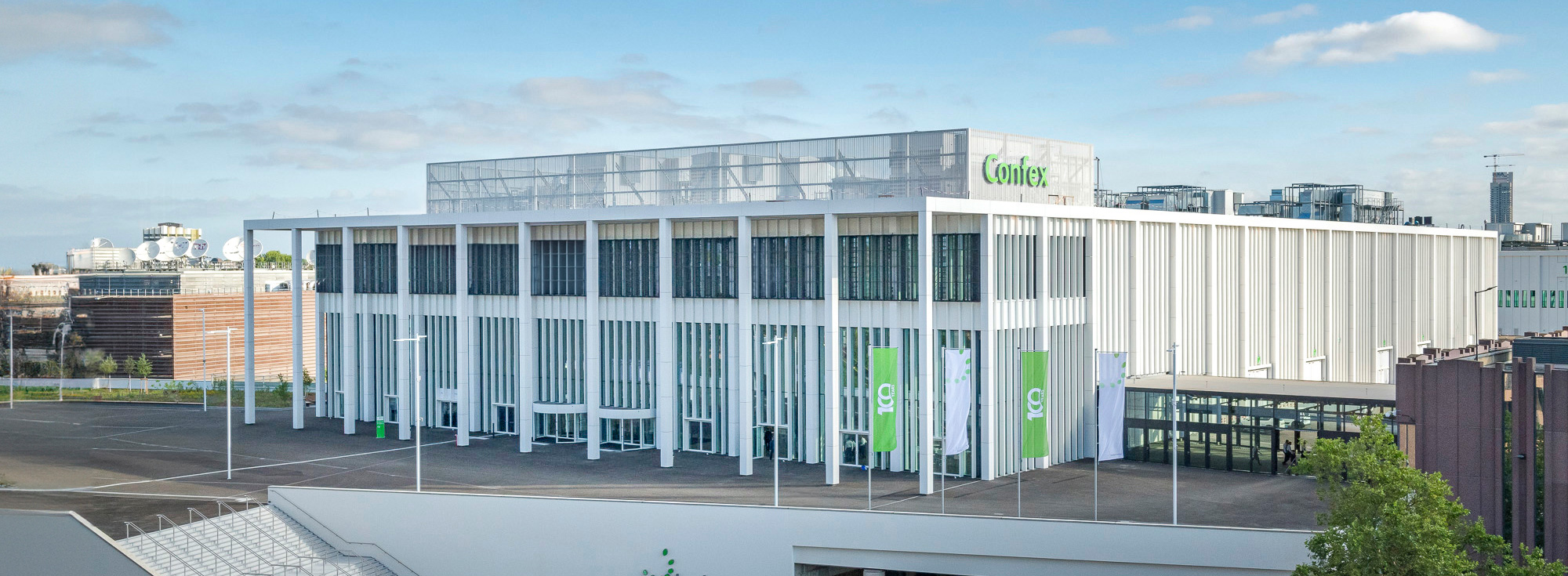
Perfectly on schedule, after just under three years of construction, the time had come: Confex was opened with a festive ceremony on 28 June 2024, just in time for Koelnmesse’s 100th anniversary!
Multi-talent and new standards in the congress and event business
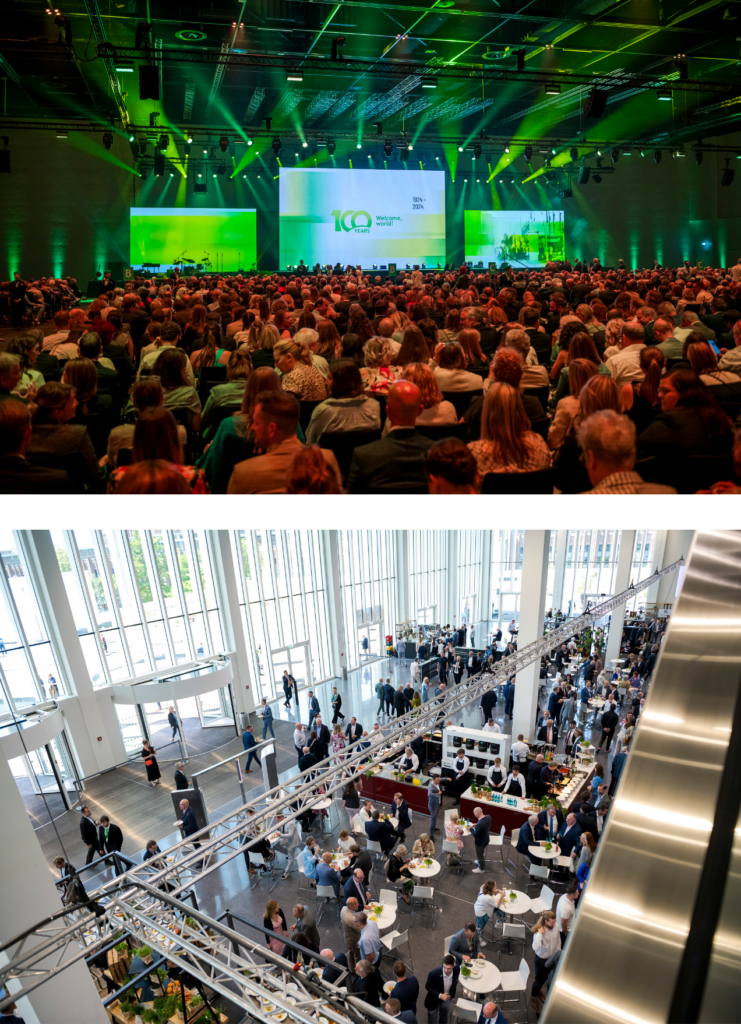
The new event and congress location strengthens Koelnmesse, the client of Confex, as an international industry and trade meeting point as well as an economic factor for the metropolis and the region. In addition, the Confex will enable Cologne to bring together over 6,200 congress guests in one place for the first time from 2024. As an attractive venue especially for congresses and hybrid events, Confex will attract completely new events and target groups to Cologne. Even before the opening, Koelncongress GmbH, the marketer of Confex, recorded a very good booking situation and high demand from national and international organisers.
The centrepiece of the 20,500 square metre Confex building is the 12 metre high Confexhall, which can be divided into three sections and has space for 4,300 people. There are also two conference levels with 22 rooms, which are suitable for a wide range of event formats thanks to their size grading from 27 to 205 square metres. In addition, 2,000 square metres of glass offer plenty of daylight and often a view of Cologne Cathedral.
The perimeter entrances to the Confexhall are directly connected to a light-flooded foyer, which offers plenty of space for receptions, relaxed breaks, presentations and side events. It leads directly onto the 5,600 square metre open-air terrace, the Confex Plaza, with green and recreational areas for visitors.
As part of one of the world’s largest trade fair locations, the Confex is connected to other, functionally flexible room capacities so that additional areas can be activated if required.
Sustainability and digital networking
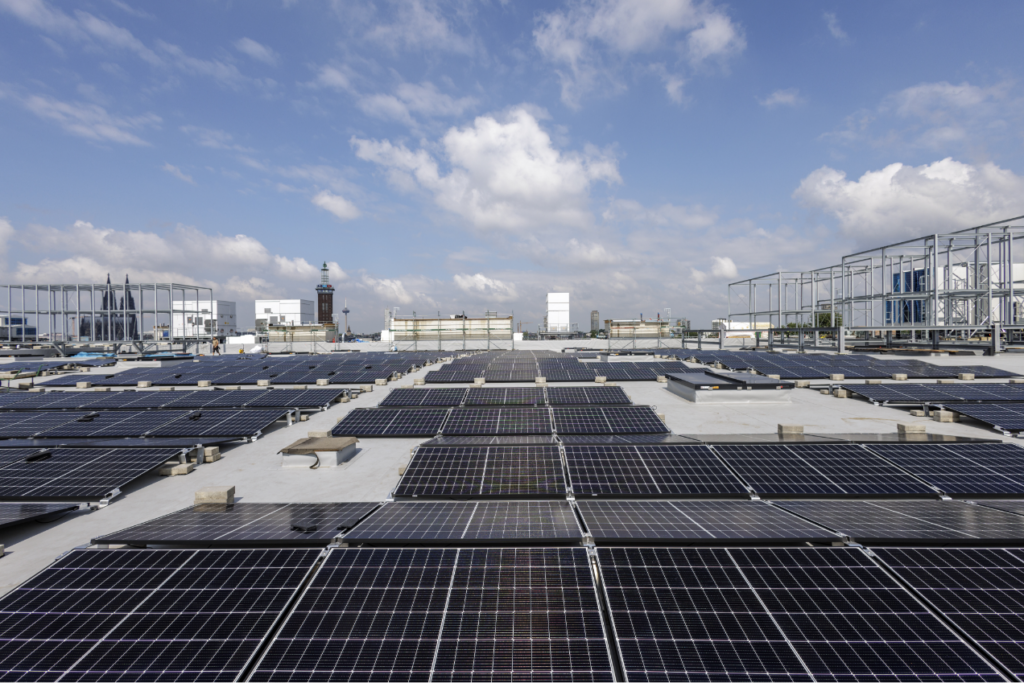
The new building fulfils Koelnmesse’s commitment to the sustainable, resource- and climate-friendly design of its location and processes. On the Confex roof, 500 photovoltaic modules provide green energy that is consumed directly on site at Confex.
Even during the construction phase, the Confex received platinum pre-certification from the German Sustainable Building Council (DGNB). In addition to the central theme of sustainability, the main focus was on the digital networking of the functional areas.
Looking back
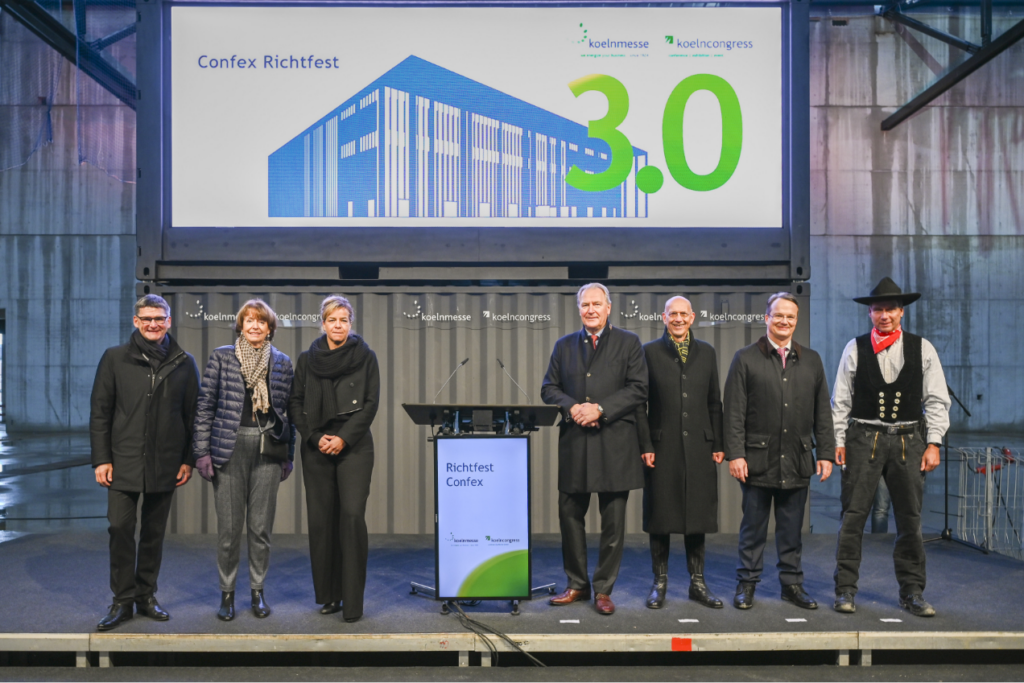
An important milestone was reached on 21 November 2022: at the topping-out ceremony for the new Confex, the Deputy Minister President of North Rhine-Westphalia Mona Neubaur, Cologne’s Lord Mayor Henriette Reker and Koelnmesse Managing Director Gerald Böse celebrated with politicians, business leaders and many of those involved in the construction. After months of work to dismantle the old Hall 1 by mid-2021, the extensive foundation work was completed in February 2022. To support high loads for the foundations, 497 concrete piles up to 12 m deep were constructed, each of which can hold a load of around 100 tonnes. This is roughly equivalent to the unladen weight of 60 VW Golfs.
The foundation stone for the Confex was laid on 24 August 2021 and was celebrated together with the opening of the new Hall 1. The client of the 150 million euro project is Koelnmesse, which is building the three-storey Confex on the Koelnmesse site in direct connection to Halls 1 and 2.2 as part of the major ‘Koelnmesse 3.0’ project.
The architectural firm JSWD Architekten, Cologne, was responsible for the design and general planning.



